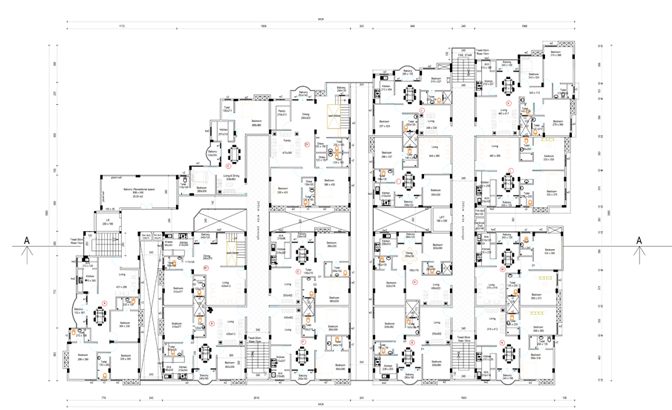
Project Specifications
STRUCTURE
RCC framed concrete solid block masonry or equivalent
PAINTING
Premier emulsion for interiors and acrylic paint for exteriors. Enamel Paint
FLOORING
Vitrified tiles for living, dining & kitchen. Anti skid tiles for all toilets
PLASTERING
RCC framed concrete solid block masonry or equivalent
STRUCTURE
All internal walls are smoothly plastered with lime rendering
MAIN DOORS & OTHER DOORS
High Quality teak wood door frame and teak wood shutter for main door. Commercial molded
WINDOW
UPVC / PC aluminum frame with glass and iron grills.
ELECTRICAL
Fire resistant electrical wires of Anchor / Finolex equivalent make. Elegant designer modular switches of Anchor / equivalent make
TOILETS
Glazed / ceramic tiles dado up to 7ft. height. EWC & wash basin of Parry ware / equivalent in all toilets. Health faucets will be provided in all toilets
KITCHEN
Granite kitchen platform with stainless steel sink. Cladding with glazed tiles. Provision for Aqua guard point, washing machine point, exhaust fan & electricity chimney
LIFT
Two Lifts as per standard norms
Common Amenities
- 24hrs Security
- Landscaped Garden
- Health Club
- Recreation area
- Covered Car Parking
- Children’s Play Area
- Guest Room
- Generator Backup

